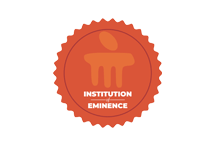Date of Award
Summer 7-1-2020
Document Type
Thesis
Degree Name
B.Tech. in Civil Engineering
Department
Department of Civil Engineering
Abstract
Concrete is the second most used material by man after water. It is used in nearly every type of construction. The most common use of concrete is in construction of a residential building. This project involves the planning, analysis & design of a RCC building. In earlier days, building design was done by hand, using manual calculations and hand drafting. It would take several days and even months for an architect to design, for an engineer to analyze & for a drafter to detail the various components. But today most of the work is done with the help of software and can be completed within few weeks. The first stage of this project involves the preparation of a floor plan of a typical G+2 RCC building, keeping in mind the various architectural thumb rules. The second stage involves fixing various structural member locations, preliminary dimensions and sizes, beam column layouts and structural modelling. Third stage consists of analysis and design. The design process will include the design of structural members in the following order: Slabs, staircase, beams, columns & foundation. Slab design is done manually using excel sheet. In the fourth stage, final detailing will be done, such as beam detailing, column detailing, foundation layout etc. In the fifth and last stage, a 3D model of the building will be prepared, including various rendered views.
Recommended Citation
Sharma, Path, "PLANNING, ANALYSIS & DESIGN OF A G+2 RESIDENTIAL RCC BUILDING" (2020). Manipal Institute of Technology, Manipal Theses and Dissertations. 36.
https://impressions.manipal.edu/mit/36


